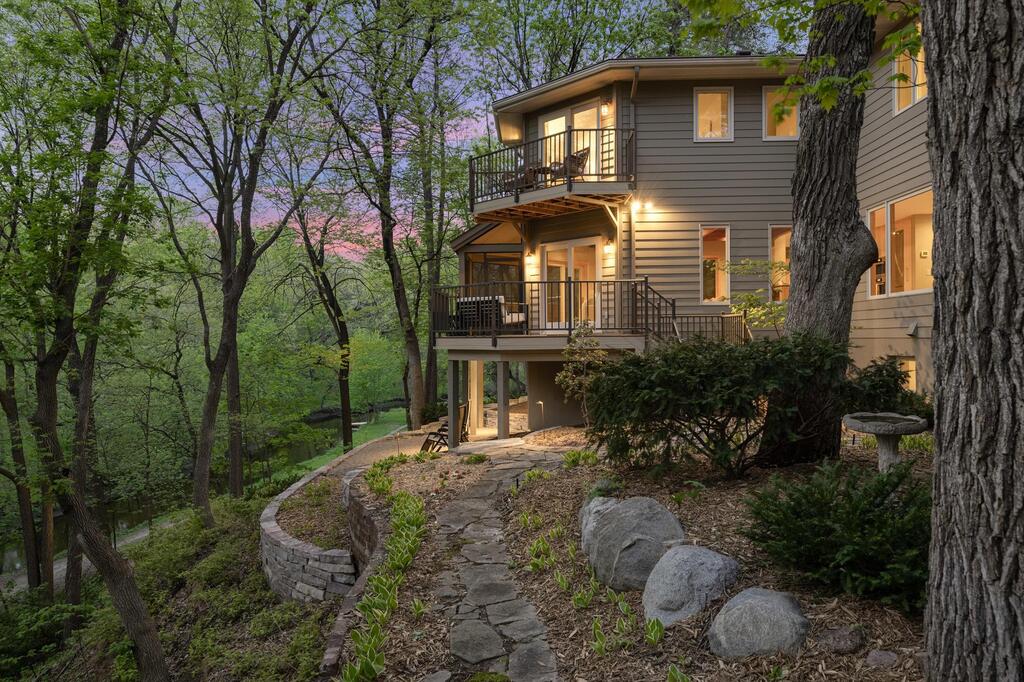5312 Russell Avenue S
Minneapolis (MN) 55410
$1,395,000
Closed
StatusClosed
Beds4
Baths4
Living Area3651
YR1948
School District1
DOM3
Public Remarks
Entered from a quiet one-way avenue, this exceedingly charming storybook residence seamlessly melds with an unrivaled Minnehaha Creekside setting to present a rare and remarkable offering. The expansive site offers panoramic treetop views along the creek, lush perennial gardens, extraordinary task and accent lighting and an abundance of exterior living and entertaining spaces. The homes generous open great room features gleaming fir wood flooring, an exquisitely remodeled kitchen, main floor study, wood beamed ceiling accent, slate faced fireplace, and screened porch. Additional features include the private tree-top owner's suite complete with full bath and walk-in closet, attached two-car garage, large mud room, spacious walkout lower level and exercise space. There are a host of rooms that provide for flexibility in use - bedroom, home office, game room...This is a highly walkable location with numerous shops and restaurants just steps away.
Lake Information
Lake/Waterfront Name:
Minnehaha Creek (R9999052)
Lake/Waterfront:
Creek/Stream
Waterfront View:
East, North, Panoramic, West
Lake Size in Acres:
0
Lake Chain Name:
N
Lake Depth:
0
Lake Number:
R9999052
Quick Specifications
Price :
$1,395,000
Status :
Closed
Property Type :
Residential
Beds :
4
Year Built :
1948
Approx. Sq. Ft :
3651
School District :
1
Taxes :
$ 16602
MLS# :
6197423
Interior Features
Foundation Size :
1170
Fireplace Y:N :
1
Baths :
4
Bath Desc :
3/4 Basement,Full Primary,Private Primary,Main Floor 1/2 Bath,Upper Level Full Bath
Lot and Location
PostalCity :
Hennepin
Zip Code :
55410
Neighborhood :
Fulton
Directions :
Penn Ave to West 54th Street, West to Russell Ave S, North to Property.
Complex/Development/Subd :
Harriet Heights 3rd Div
Lot Description :
Property Adjoins Public Land, Many Trees
Lot Dimensions :
68x127
Road Frontage :
City Street, Curbs, Paved Streets, Sidewalks
Zoning :
Residential-Single Family
School District :
1
School District Phone :
612-668-0000
Structural Features
Class :
Residential
Basement :
Block, Finished, Full, Walkout
Exterior :
Brick/Stone, Wood Siding
Garage :
2
Accessibility Features :
None
Roof :
Age Over 8 Years, Asphalt, Pitched
Sewer :
City Sewer/Connected
Water :
City Water/Connected
Financial Considerations
Foreclosure Status :
No
Lender Owned :
No
Potential Short Sale :
No
Latitude :
44.906885
MLS# :
6197423
Style :
Single Family Residence
Complex/Development/Subd :
Harriet Heights 3rd Div
Tax Amount :
$ 16602
Tax With Assessments :
16602.0000
Tax Year :
2022

