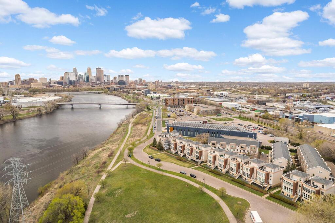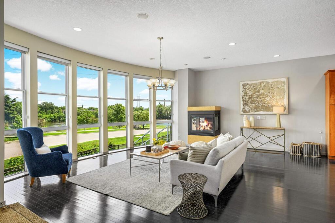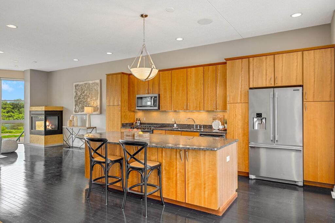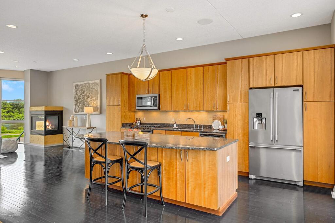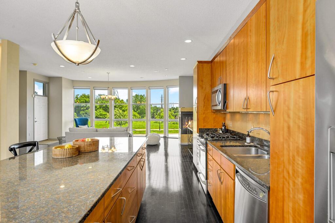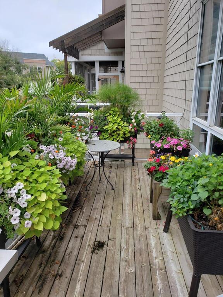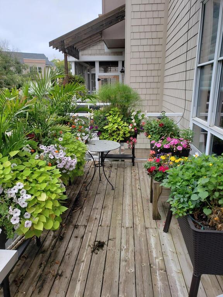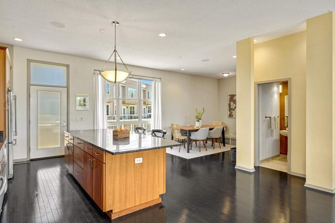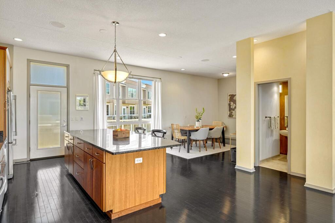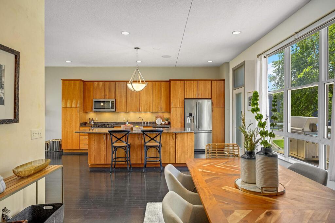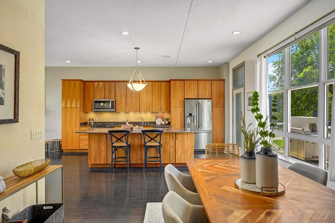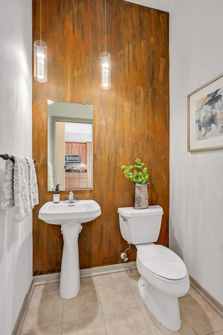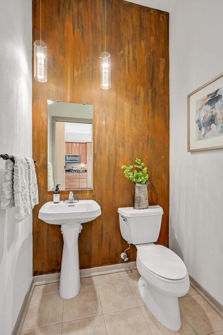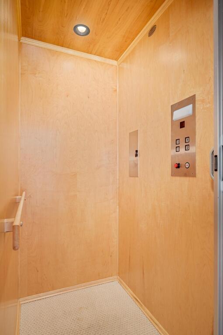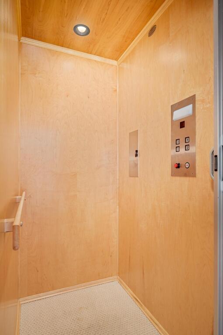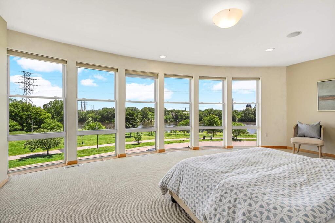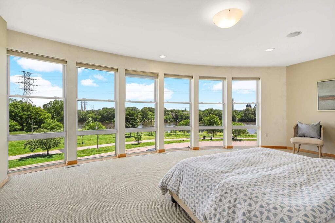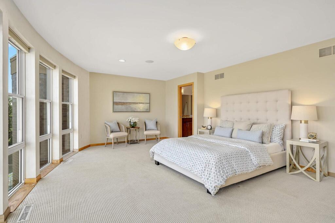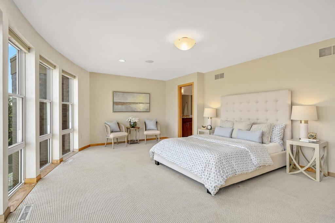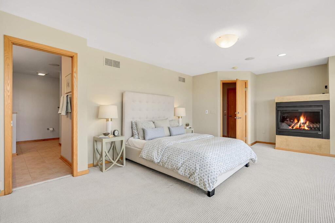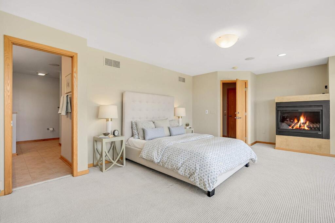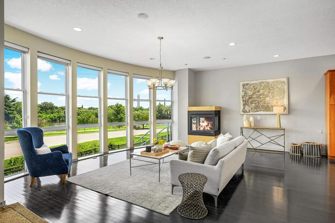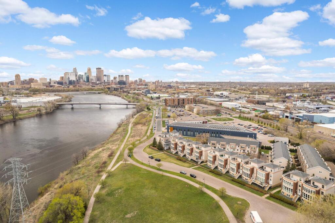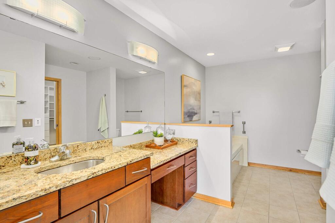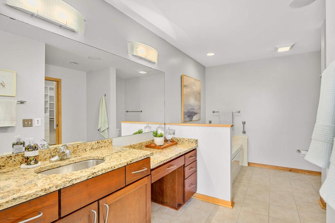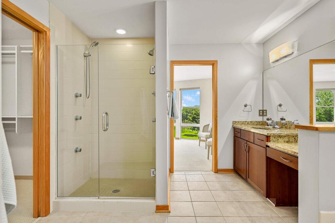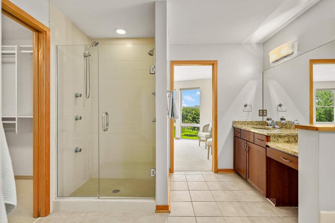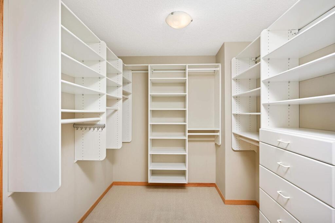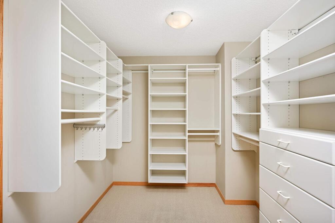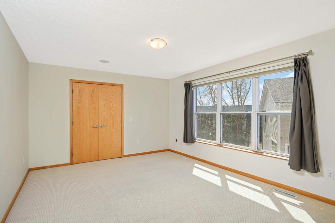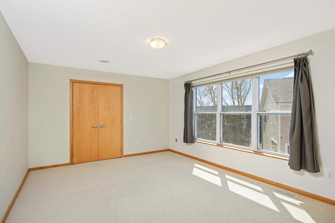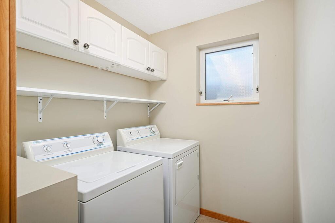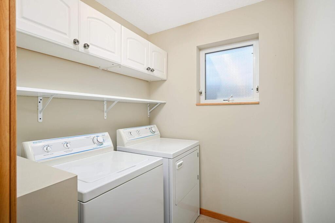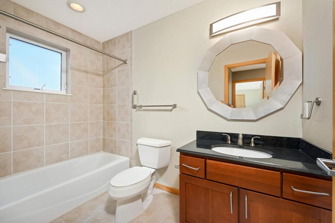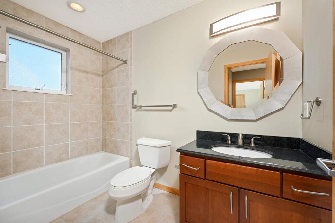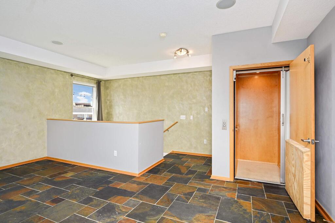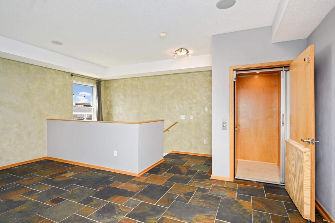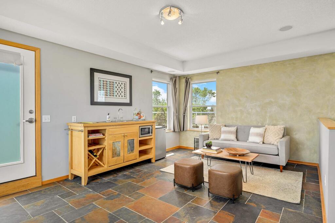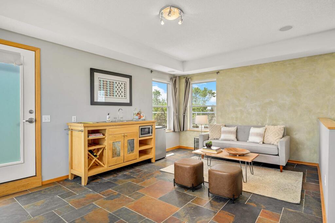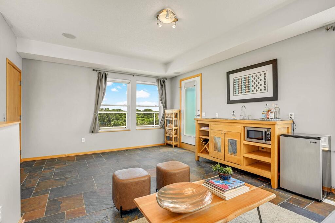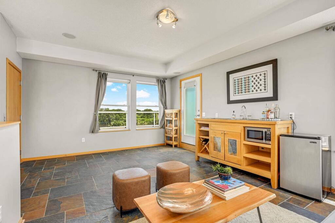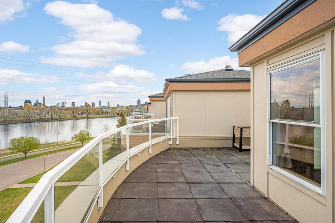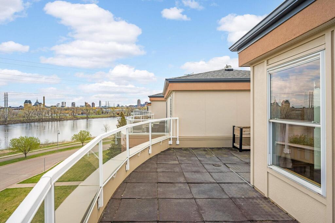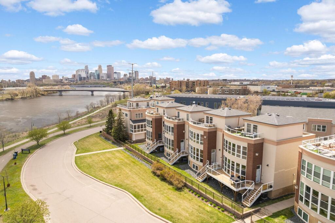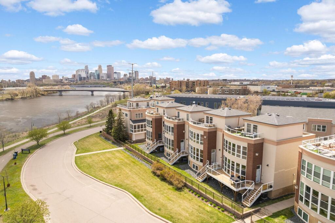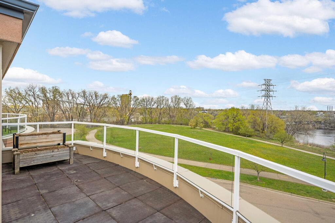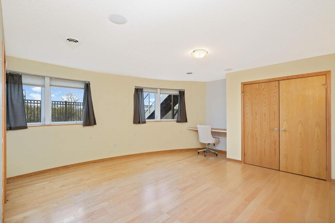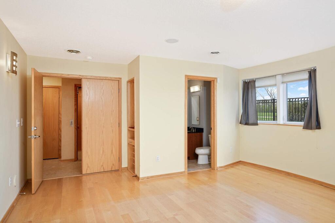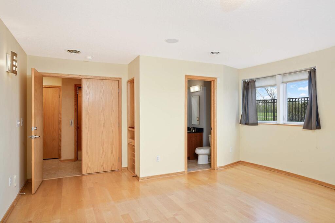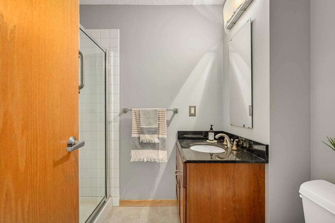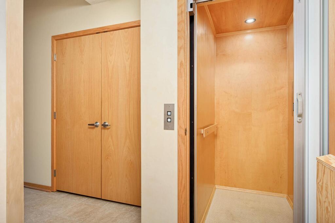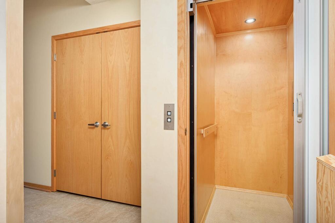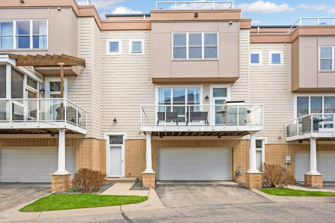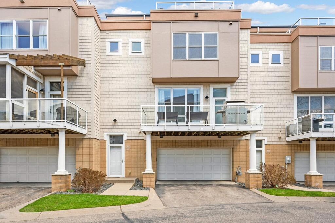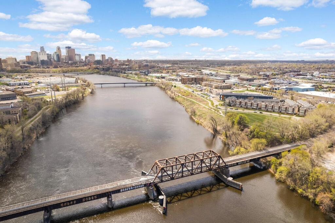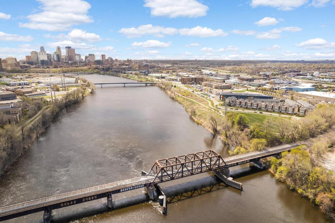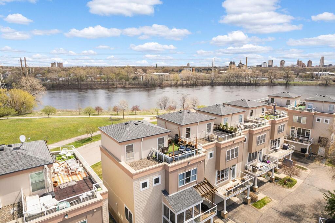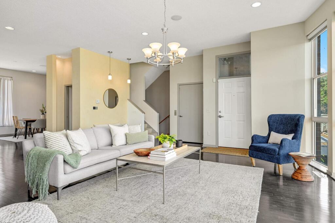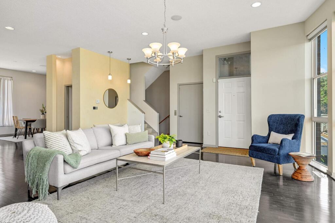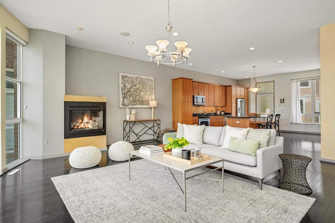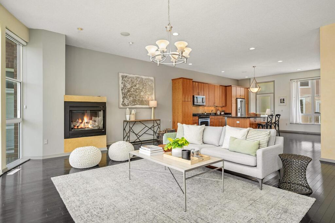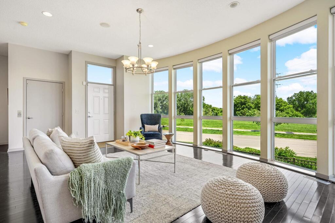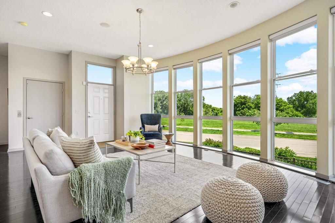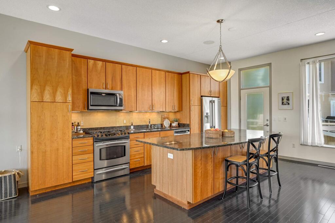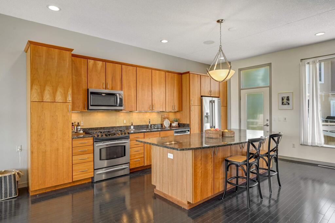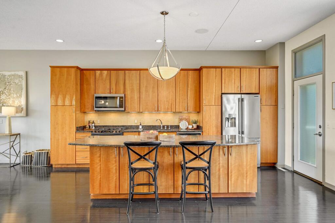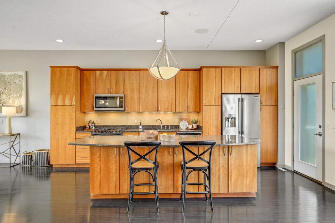2311 River Pointe Circle
Minneapolis (MN) 55411
$725,000
Hold
StatusHold
Beds3
Baths4
Living Area3327
YR2004
School District1
DOM291
Public Remarks
Dramatic, sunlit contemporary Mississippi riverfront four-level townhome. Featuring elevator service to all four levels, expansive panoramic river and Mpls skyline views, 3 bedroom, 4 bath, 3,327 FSF, two-car heated garage, 650 sqft of private rooftop and deck exterior living and entertaining space, ample riverside owner's suite fit with fplc and full bath with multi-head spa shower, rooftop penthouse with sweeping views, updated mechanical systems and multiple fireplaces.
Lake Information
Lake/Waterfront Name:
Mississippi River
Lake/Waterfront:
River Front, River View
Lake Size in Acres:
0
Lake Chain Name:
N
Lake Depth:
0
Lake Number:
S9990326
Association Information
Association Fee:
776
Assoc Fee Includes:
Array
Fee Frequency:
Monthly
Assoc Mgmt Comp:
First Service Residential
Assoc Mgmt Co Phone:
866-378-1099
Restrictions/Covts:
Mandatory Owners Assoc,Pets - Cats Allowed,Pets - Dogs Allowed,Pets - Number Limit
Quick Specifications
Price :
$725,000
Status :
Hold
Property Type :
Residential
Beds :
3
Year Built :
2004
Approx. Sq. Ft :
3327
School District :
1
Taxes :
$ 8430
MLS# :
6551045
Association Fee :
776
Interior Features
Foundation Size :
1123
Fireplace Y:N :
2
Baths :
4
Bath Desc :
3/4 Basement,Full Primary,Private Primary,Main Floor 1/2 Bath,Separate Tub & Shower,Upper Level Full Bath,Walk-In Shower Stall
Lot and Location
PostalCity :
Hennepin
Zip Code :
55411
Neighborhood :
Hawthorne
Directions :
West River Road north of Broadway to River Pointe Circle. Additional parking on the river side of the unit next to the park.
Complex/Development/Subd :
Cic 1173 River View Homes I Twnhom
Lot Description :
Public Transit (w/in 6 blks), Tree Coverage - Light
Lot Dimensions :
Common
Road Frontage :
City Street, Curbs, Paved Streets
Zoning :
Residential-Multi-Family
School District :
1
School District Phone :
612-668-0000
Structural Features
Class :
Residential
Basement :
Daylight/Lookout Windows, Finished, Full, Walkout
Exterior :
Brick/Stone, Stucco
Garage :
2
Accessibility Features :
Accessible Elevator Installed
Roof :
Age Over 8 Years, Flat, Rubber
Sewer :
City Sewer/Connected
Water :
City Water/Connected
Financial Considerations
DPResource :
Y
Foreclosure Status :
No
Lender Owned :
No
Potential Short Sale :
No
Latitude :
45.003363
MLS# :
6551045
Style :
Townhouse Side x Side
Complex/Development/Subd :
Cic 1173 River View Homes I Twnhom
Tax Amount :
$ 8430
Tax With Assessments :
8430.0000
Tax Year :
2024

